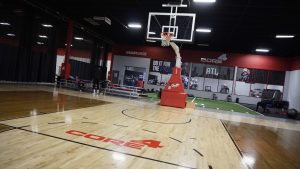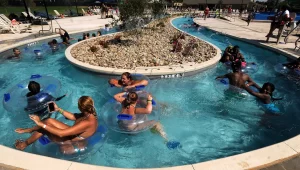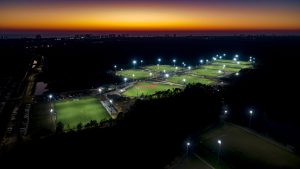Design Flaws
When you close your eyes and envision your facility, what do you see? It’s easy to envision bright green turf, newly waxed wood floors, and the impressive façade of the exterior or a grand entry. All of these elements are critical to the project, but what might you be missing? What factors will benefit (or harm) your day-to-day facility management? From an experienced operator, here are a few mistakes we see in facility design.
1. Overbuilt
Aesthetics — we all want them. Glass curtain walls, stone tilework, specialty trim or molding, and metal accents make for a photo-worthy facility. Depending on your financial goals (lack of ongoing subsidy, profitability) the investment for this level of design accoutrement is hard to recoup. That’s not to say you should toss up a big metal box and throw a ball in – but rather to advise to invest wisely in the most meaningful details and value engineer where possible.
2. Lack of Storage
Nothing ruins an aesthetic or cramps an operator’s style like a lack of storage. If you have a removable wood floor, you’re going to need a LOT of storage space and potentially a specialized racking system. Items like removable volleyball standards, floor covering systems, ball carts, and maintenance equipment require secure storage, preferably located adjacent to the playing surface. The lack of storage is also an issue for the food & beverage offerings. Many facilities underestimate the amount of both dry/rack storage and cold storage they will need.
3. Tight Spacing
Improper circulation around program areas (space in between fields) can represent a logistical challenge and a safety hazard. Our standard design recommendation is to plan for the widest range of the sanctioned guidelines which vary by sport. This distance is often 8’-12’ between courts/fields. In sports tourism facilities, like the Myrtle Beach Sports Center, space was planned in between courts to accommodate for moveable bleachers.
4. Concessions
The location of your F&B operation can significantly impact your bottom line. The ideal location for your concessions is in the highest traffic area. This generally means on the first floor, near the main entrance of the facility, where everyone can see it. The location should also be connected to an outside wall so that deliveries can be made efficiently and discretely.
From an operator’s perspective, addressing these 4 issues effectively will set your facility up for success.






